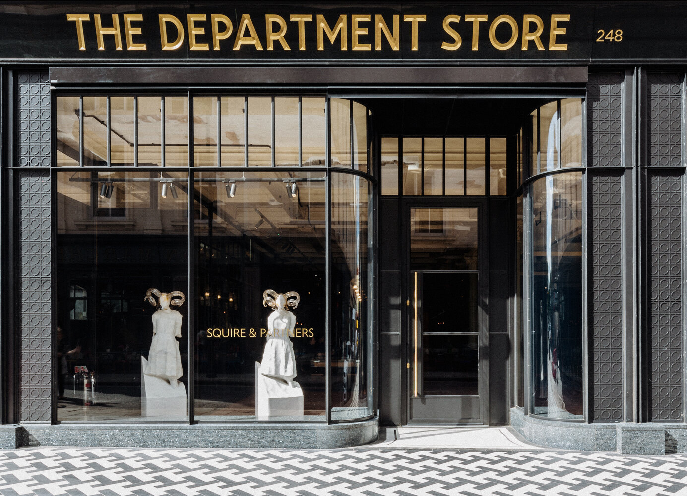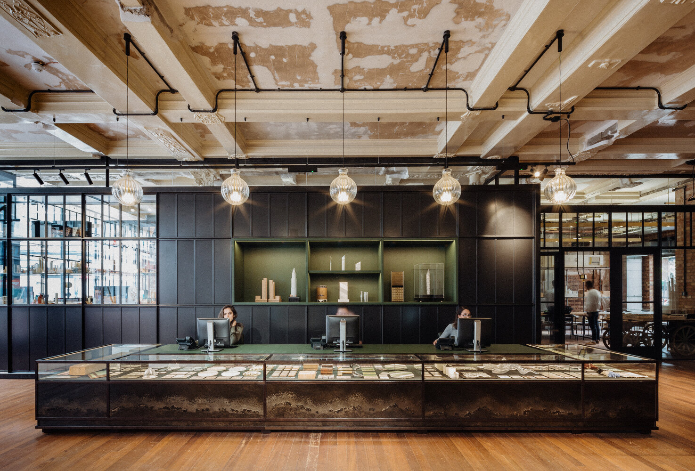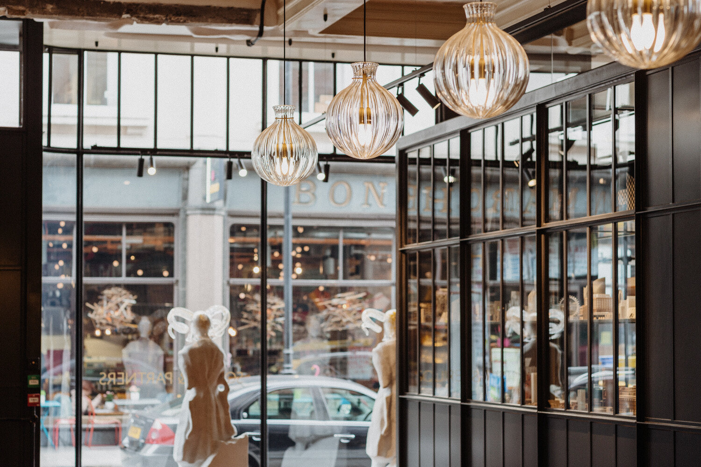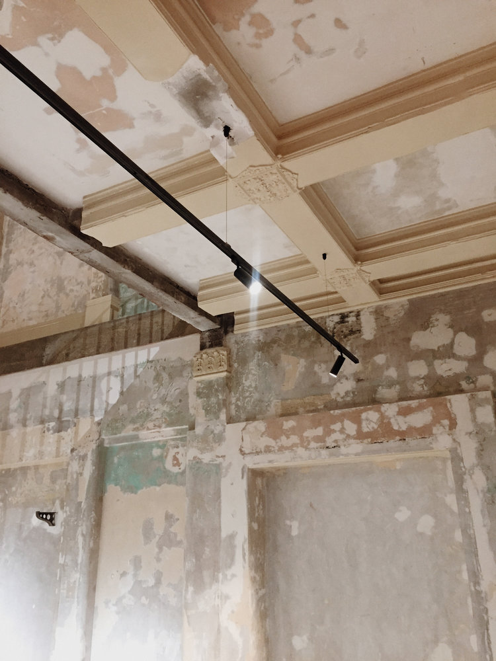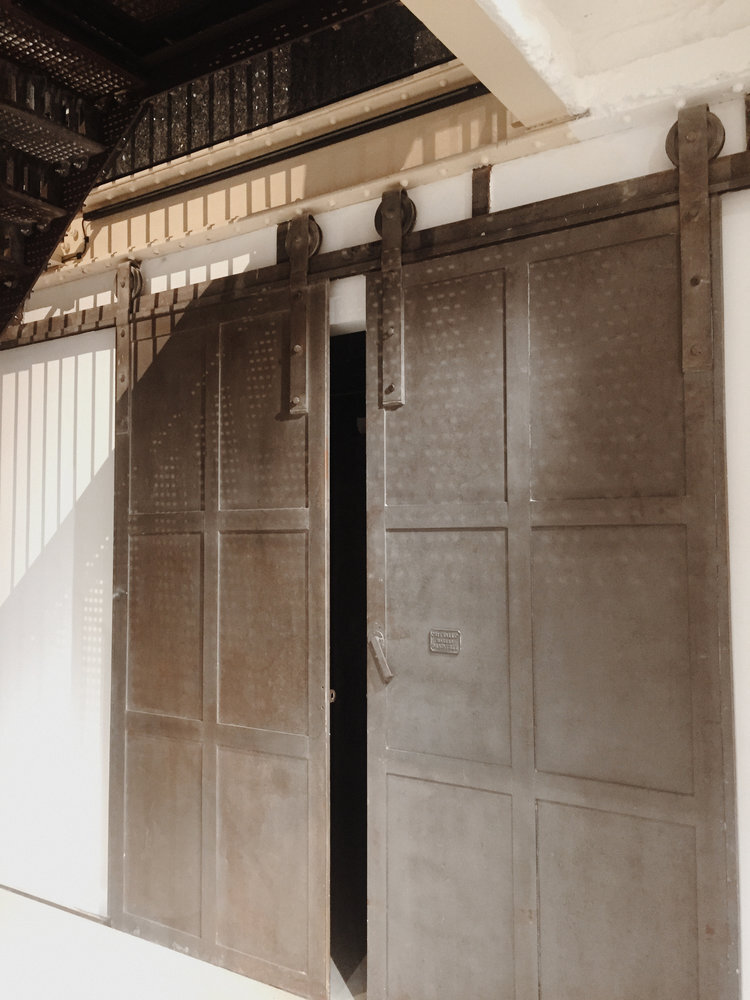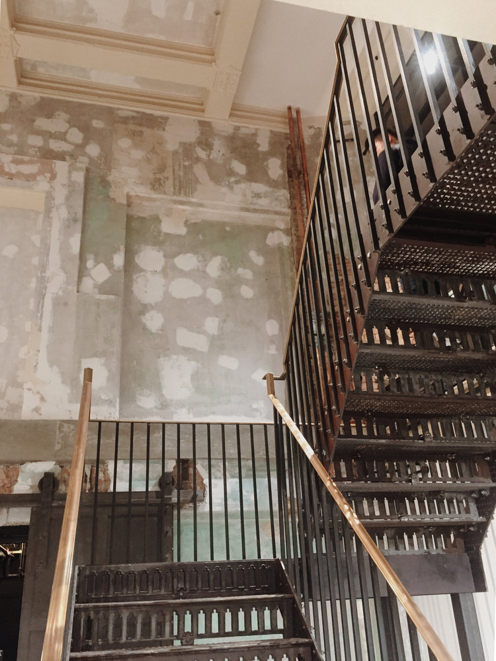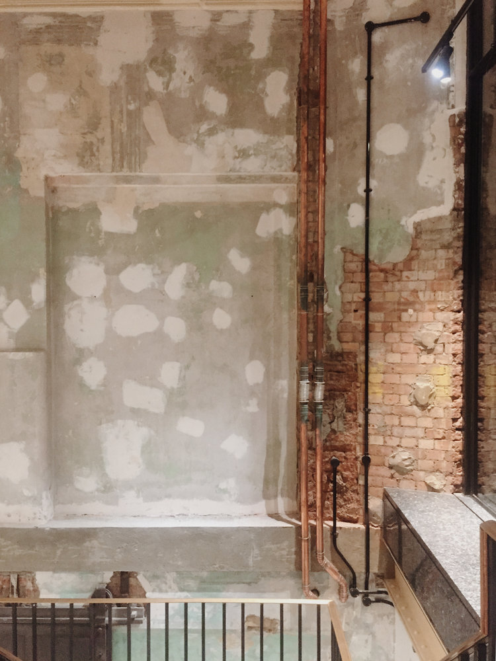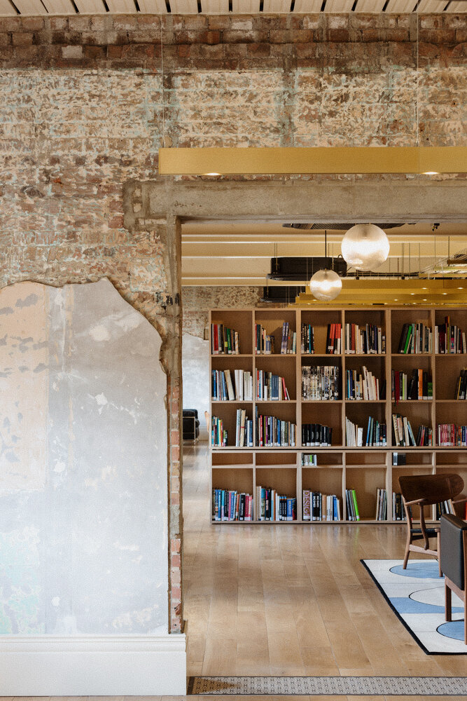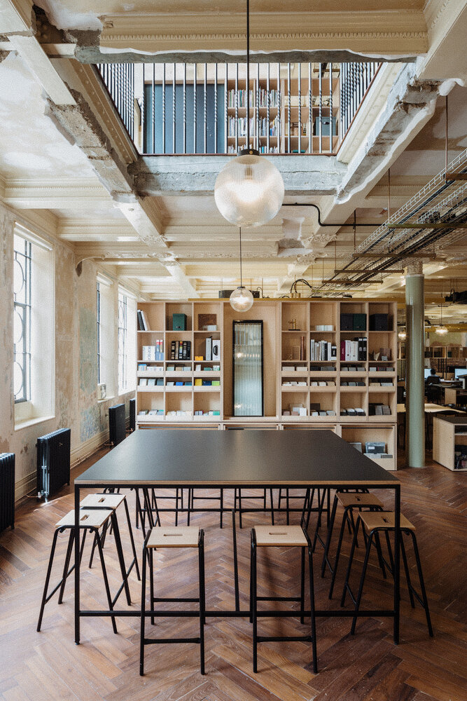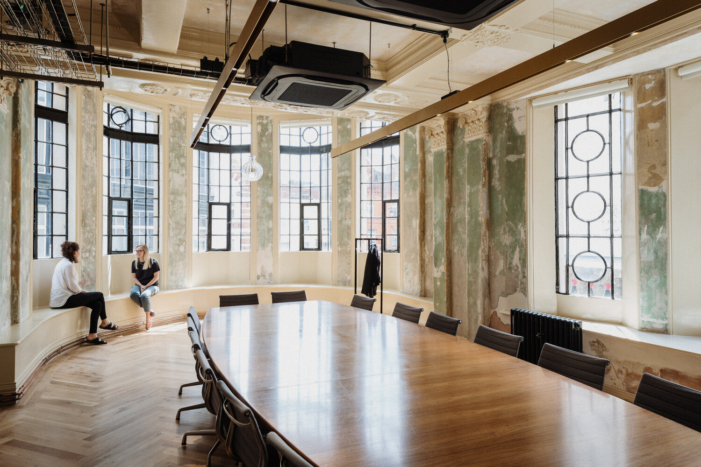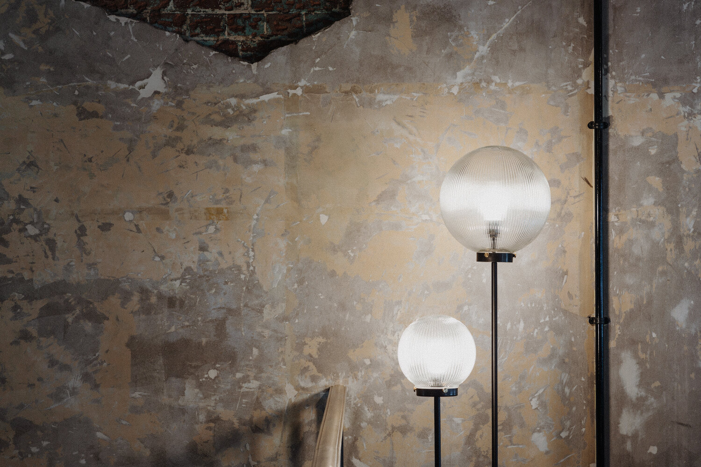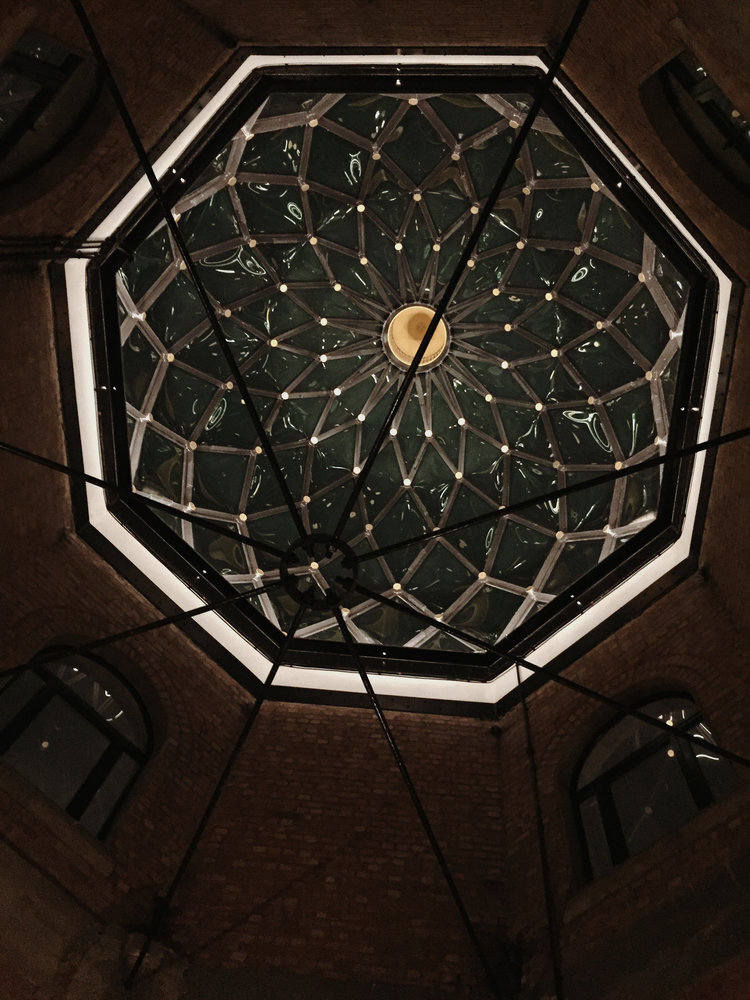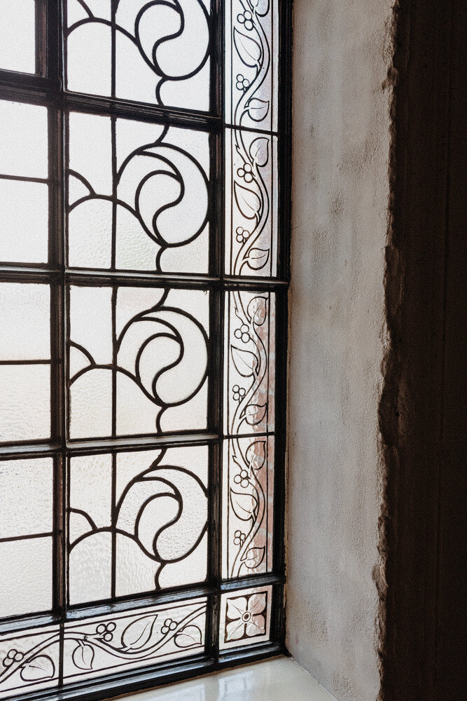The Department Store, Brixton
Last week I had the pleasure of being shown around the former Bon Marché department store converted by Architecture firm Squire and Partners. The conversion of this Edwardian building from is dereliction to new HQ, took around two years on-site. The main interventions were a series of voids to create dynamic volumes, allowing light through the floors and views into the above/ below spaces. The building was stripped back to the days before it was used as a squatters den to reveal the beautiful features beneath; the brickwork, marble, Crittal windows and the original mahogany chevron floor. Structural elements such as the giant steel beams have been exposed and services celebrated by surface-mounting in copper pipes and nickel detailed cable trays.
The shell of the building has been left raw, telling the story of the different layers the building has seen in its lifetime. The new additions to the building are identified as interventions such as the ply staircase box up to the roof cafe which has a very different architectural language and hides no fact it is indeed a modern invention within the space. All the fixtures and fittings, such as the bespoke pendant lights and handmade rugs all have a finesse and reflect some of the details of the existing, sitting sensitively within the space.
Photos ©thgreenroom and ©_James_Jones


